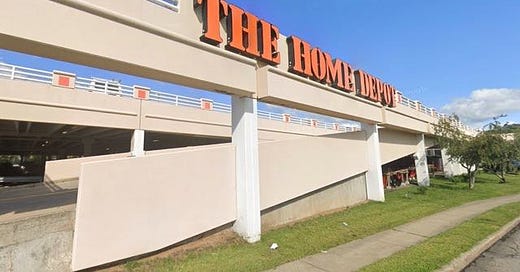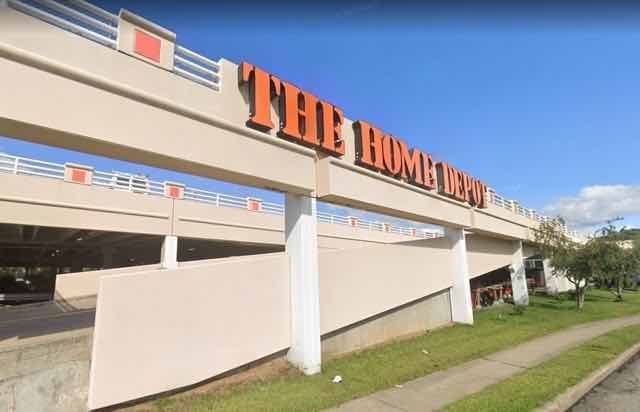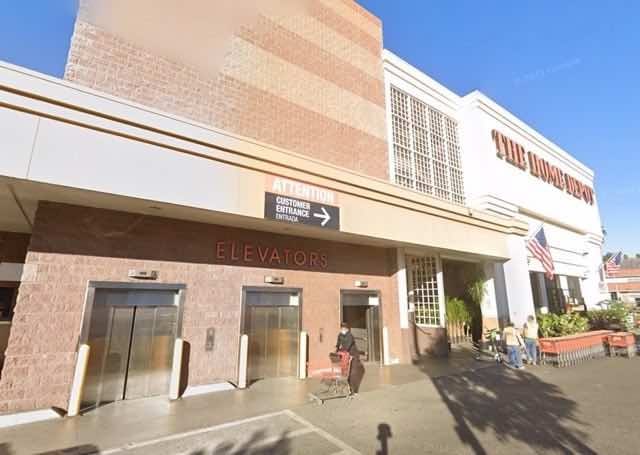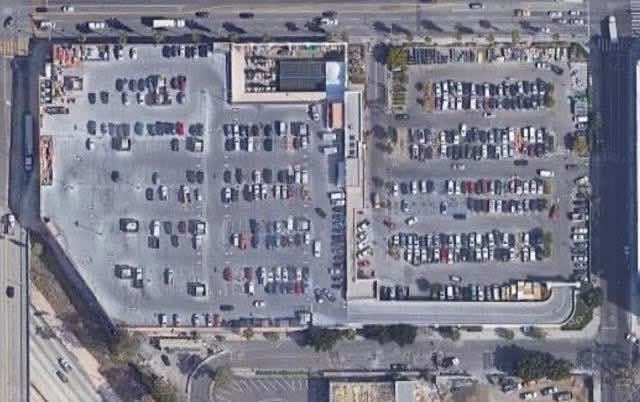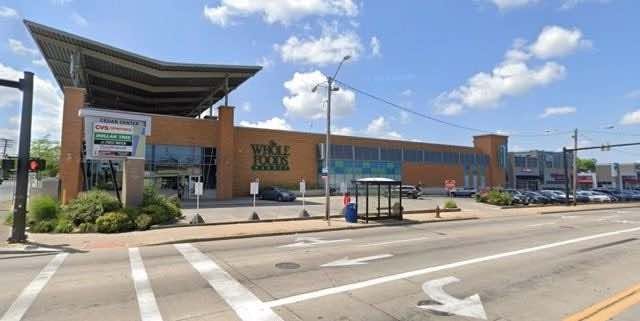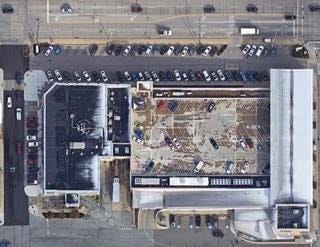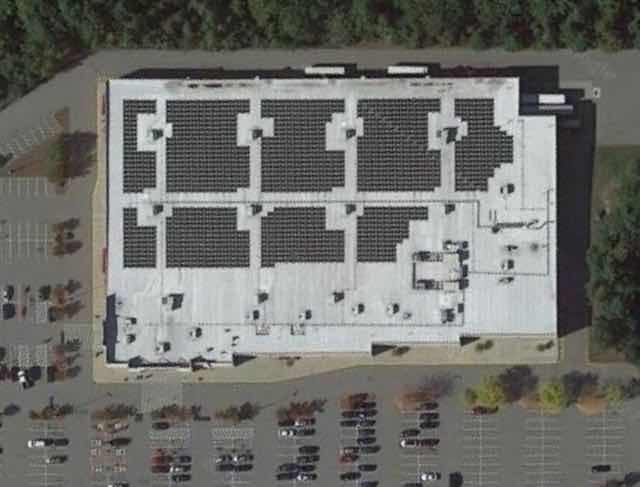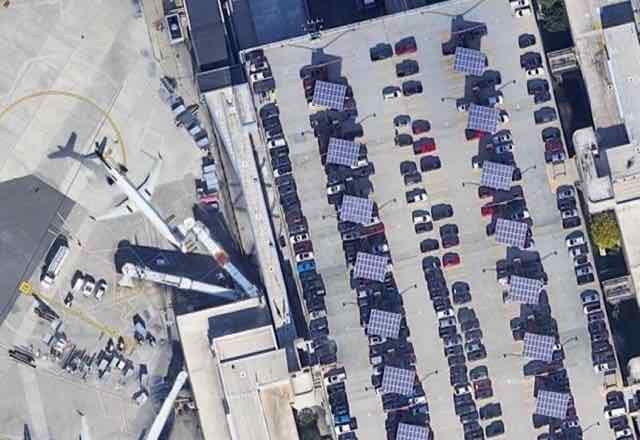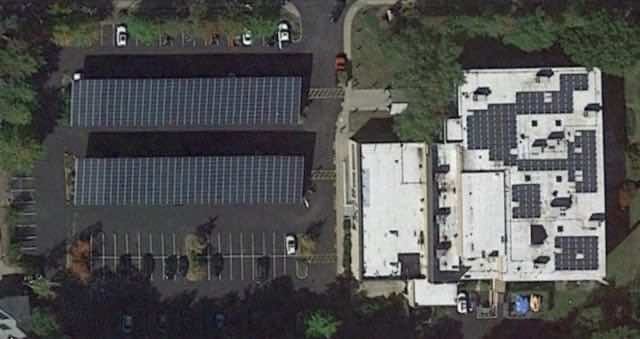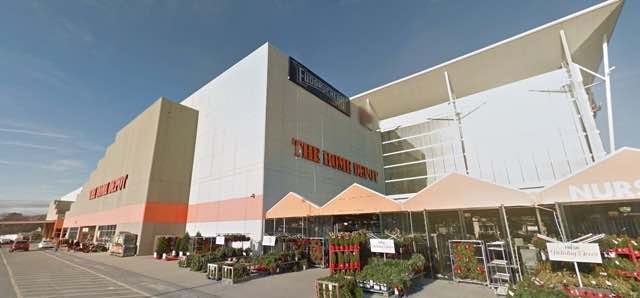Welcome to the Quarantine Creatives newsletter, a companion to my podcast of the same name, which explores creativity, art, and big ideas as we continue to live through this pandemic.
If you like what you’re reading, you can subscribe for free to have this newsletter delivered to your inbox on Wednesdays and Sundays:
I’ve started recently following Hayden Clarkin (who tweets under the handle @the_transit_guy). He lives in New York and his tweets about urban planning and public transit often make me think. This one was especially interesting:



The store in the photo on the left is on W 23rd Street in Manhattan. I’ve shopped there several times. This location clocks in at 120,000 square feet, and according to Home Depot, an average location is 105,000 square feet.
On the street level, there are special sections that cater specifically to urban life and apartment-dwelling, but there’s a fully functional Home Depot in the basement. My recollection is that it doesn’t have a lumber yard or a garden center like a typical suburban location, but they have every other hammer, screw, and clamp that you’d expect. I also know from personal experience that they doesn’t sell chainsaws at this location, but that’s a story for another time.
While some of Hayden’s tweets can be provocative and show an anti-car bias, he’s certainly not in favor of eliminating all parking, which he clarified in a later tweet:

While most Home Depots follow a certain format and have similar features, each is also unique in some way.
If you’ve followed me for a long time, you know that I used to produce Ask This Old House. My work for that show not only brought me to homes all across the country, but also to Home Depots. It became a running joke on my social media feed how often I was in the orange home center. (On my Instagram profile, I still have a highlighted Story where I would post a photo every time I visited a Home Depot store.)
Hayden’s tweet about the footprints of big box stores got me thinking about the stores that I have visited over the years that made creative use of their space and wondering if there might be some better ways to build big box stores.
When it comes to parking, the store that immediately came to mind is in Norwalk, Connecticut. It is sited right on Route 1, but the store isn’t visible from the road. Instead, a giant two story parking garage sits where the usual asphalt parking lot would be.
The store was purpose-built as a Home Depot around 1994. At the time it was being constructed, the New York Times commented on the unusual parking garage, but did not explain why it was done that way.
Sometimes local building codes will require a certain minimum of parking spaces for a business, although this seems like an odd choice for compliance. Why not just seek a location with a larger lot size where a standard store and parking lot could fit? It’s also a bit odd that instead of having the storefront face the road, a parking garage is what’s presented to the street.
On the other side of the country, the location in Hollywood, CA looks pretty standard, with an exposed parking lot in front of the store. But if a spot is unavailable in the surface lot, there’s a ramp on the side of the building which goes to a parking lot on the roof of the store. The elevators in the below photo transport customers to the rooftop parking garage.
When viewed from above, the Hollywood location looks like one giant parking lot. It’s only upon closer examination that the rooftop parking deck can be distinguished on the left, while the surface parking is on the right. The ramp that connects them is at the bottom of the frame.
I frequented this location when I was working on a project in Los Angeles several years ago and never once found a reason to pull onto the roof deck. Still, it does present an interesting idea for rethinking big box stores.
Imagine that the surface parking lot didn’t exist at all and the store faced right onto the street. This is the way traditional Main Street buildings were built. When we shifted from building for people on foot to building for cars, we introduced large setbacks and big parking lots in front of every business. This is how most of our shopping centers and strip malls look today.
Utilizing the roof for parking space still allows for a massive amount of parking convenient to the business, but it also makes a presentable face to the street.
There is a Whole Foods Market in University Heights, Ohio (just outside of Cleveland) that does this well. It opened in 2007 and replaced a single story strip mall. Here’s how the market looks from the street:
The store is very close to the sidewalk, rather than sitting in a large sea of parking. In addition to the large sidewalk, there is a clear crosswalk, and even a bus stop. There is another small parking lot in the back, but a lot of the parking for this supermarket is on the roof as well. It’s where I tended to park when I visited this store when visiting family in Ohio.
I’ve written before about another use that I really like for big box retail store roofs: out of sight solar farms. I wasn’t even aware that this was happening until I happened to look at one of my local Targets on satellite view one time.
The ideal situation, of course, would be to find a way to combine parking and solar panels. This would allow a big box store to operate on a smaller footprint and less reliant on the electrical grid. It could possibly even make the store a net contributor to the grid rather than a net consumer.
One example of this is the parking garage at Boston Logan Airport’s Terminal B. The parking garage sits like the meat of a sandwich, with the terminal being the two slices of bread on either side. It’s very convenient to park in this garage and walk to a departure gate. The highest level of the garage also has solar panels that sit above the parking spaces.
These provide the added benefit of shading the cars parked underneath, but as you can see in the photo above, these act more like small arrays than a true solar canopy. I would much rather see this idea of rooftop parking and solar combined with a full solar canopy that would act like a roof over an entire parking area.
This exists on the ground level at the REI store in Framingham, MA. In this photo, the store is the white building on the right (which also has solar panels). There is one row of parking visible at the bottom of the image, but there are actually two additional rows of parking hidden under the black solar canopies on the left, which shade the cars that park underneath.
Getting back to Home Depot, there was one other unique store that I think is worth calling out as we think about the future of big box stores. In Reading, MA, the Home Depot is built into a hill, and it just happens to house two stores in a stacked configuration.
The Home Depot is on the bottom level and has its own surface parking lot. This location has a full lumberyard and a full garden center, it just also happens to have another store on its roof.
Jordan’s Furniture (a local furniture retailer in New England known for over the top stores) sits above Home Depot, utilizing the same building. Because of the topography of the site, Jordan’s furniture is accessed by driving up a hill and reaching another surface parking lot.
This location does not have the same positive attributes as some of the others we’ve discussed. After all, it’s still just a giant box surrounded by a sea of asphalt. But at least that box is being used more efficiently by housing two large retailers in one footprint rather than letting it sprawl out horizontally.
Still, if we’re going to start rethinking how we build shopping centers, strip malls, and big box stores, I think it’s worth considering all of the types of stores that break the mold.
Big box stores are often overlooked as a low brow architectural style, one built more for utility than anything else. Urbanists tend to focus on how we can make our downtowns and Main Streets function better, but I think it’s worth giving some consideration to how we can elevate the big box form.
Little tweaks to the form can make big boxes fit into a smaller footprint, be more friendly to pedestrians, cyclists, and those taking public transit, and even become a net contributor to the electrical grid. After all, this style of building and shopping is not going away anytime soon.
Is there a unique riff on a big box store in your neighborhood? What’s it like? Let me know your thoughts in the comments.
Related Reading
If you’d like to catch up on past episodes of the Quarantine Creatives podcast, they can be found on Apple Podcasts, Spotify, or wherever you listen.
Please consider sharing this with a friend that you think might enjoy it, or better yet, share it on social media so you can tell hundreds of friends!
If you’ve missed past issues of this newsletter, they are available to read here.
Stay Safe!
Heath


